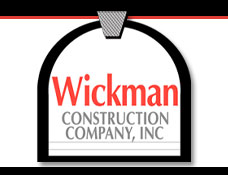Wickman Construction Company builds both custom and spec homes.
Below are some of the features Wickman Construction includes in all of its homes. (and see photos below)
Key Features
Among the features Wickman Construction includes in nearly all of its homes are:
- Three or four spacious bedrooms and two or two and one half baths: Master includes lighted ceiling fan, walk-in closet, and private bath. Other bedrooms have practical floor plans and large closet spaces. Some models include 2 1/2 baths.
- Two-car garage with polished concrete flooring and extra space for workshop or storage
- Vinyl or brick on all four sides for tasteful appearance
- Master bath with oversized custom shower with two showerheads and built-in bench and rails for comfort, couples, and handicapped use
- Covered front porch and a back patio/deck with ample space to sit, cook out, eat, and enjoy
- Gas line to your back porch to hook up to your grill…no more tanks to fill and exchange (option)
- Gas line to your kitchen should you opt for a gas stove in the future (option)
- Appliance package to enhance the utility and appearance of your kitchen
- Tile, carpeting, and/or hardwood flooring in the main rooms and baths for both an upscale look and durability. If you purchase before construction is complete you may choose certain color and upgrade options.
- Custom solid-wood cabinets in kitchen, baths, and computer nook
- Plenty of windows strategically placed for bright, cheery rooms that allow numerous options for furniture placement
- Landscaping with both a flowering and a shade tree and a variety of plantings in front of your new home for a beautiful yard from day one (Seeded lawn is standard; sod is optional.)
- Fireplaces, blinds, refrigerator and other upgrades are options available with your new Wickman Construction Home, depending on the phase of construction in which you purchase the home
- Current floorplans under construction:
Plus!
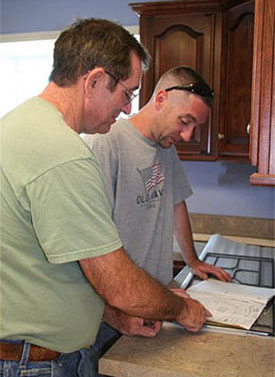 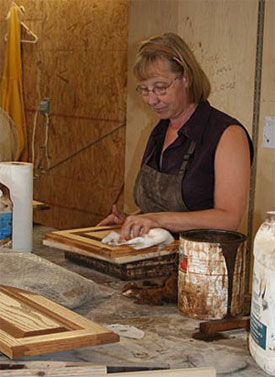 |
| Kitchen and bathroom cabinets are solid wood and custom made by Davenport Custom Cabinets in Auburn, KY, owned and operated by father and son, Buford and Brad Davenport, who have over 50 years of collective experience in custom cabinetry. |
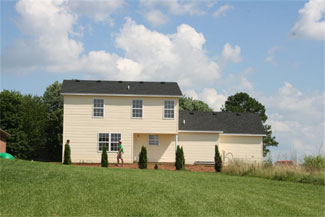 |
Sod is used in the front yard and around the entire home for ease in moving in without the worry of tracking mud. Areas less used or in the far back yards are seeded and nutured for a healthy lawn. Landscaping includes both flowering and shade trees and a charming selection of shrubs and flowers that will mature in keeping with the homes' design. |
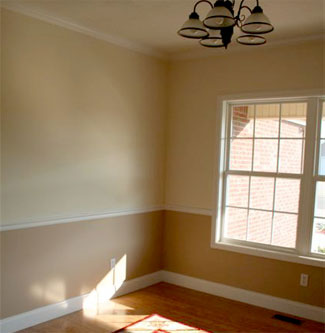 |
Dining rooms can include chair rail to protect the walls and add character. Two complementary paint colors in all living areas. Crown molding is optional to bring an upscale feeling to any room. Additional paint colors can be added for a reasonable upgrade charge. |
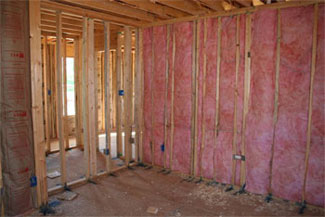 |
We insulate between key rooms to improve privacy, energy efficiency, and sound barriers. |
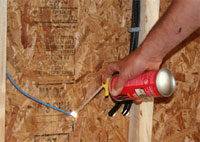 |
As an extra measure to save on your energy costs, we thoroughly calk holes that are needed for wiring and pipes. |
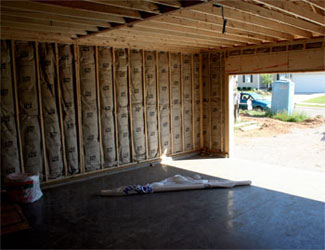 |
We also insulate the garage walls to help retain heat or air conditioning in your new home. |
|
|
|
